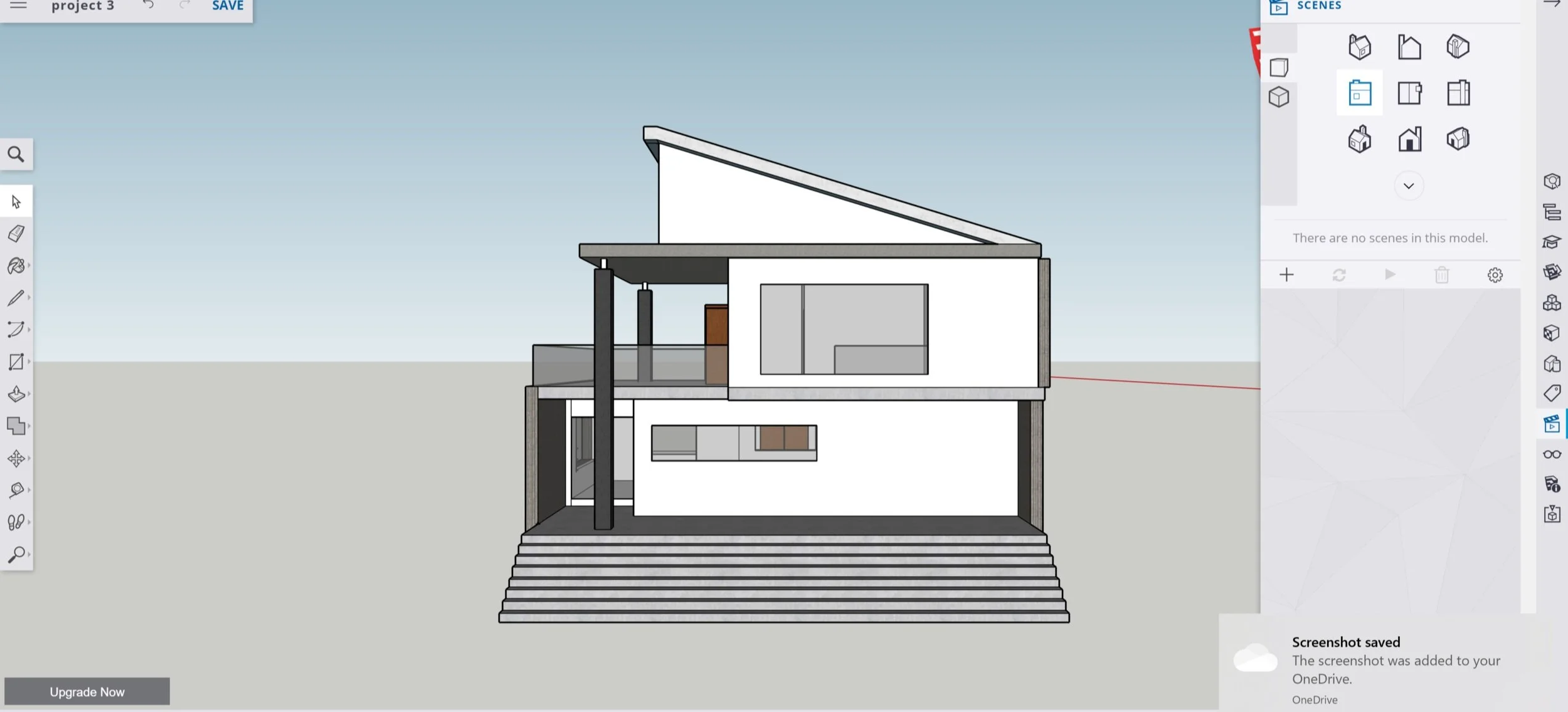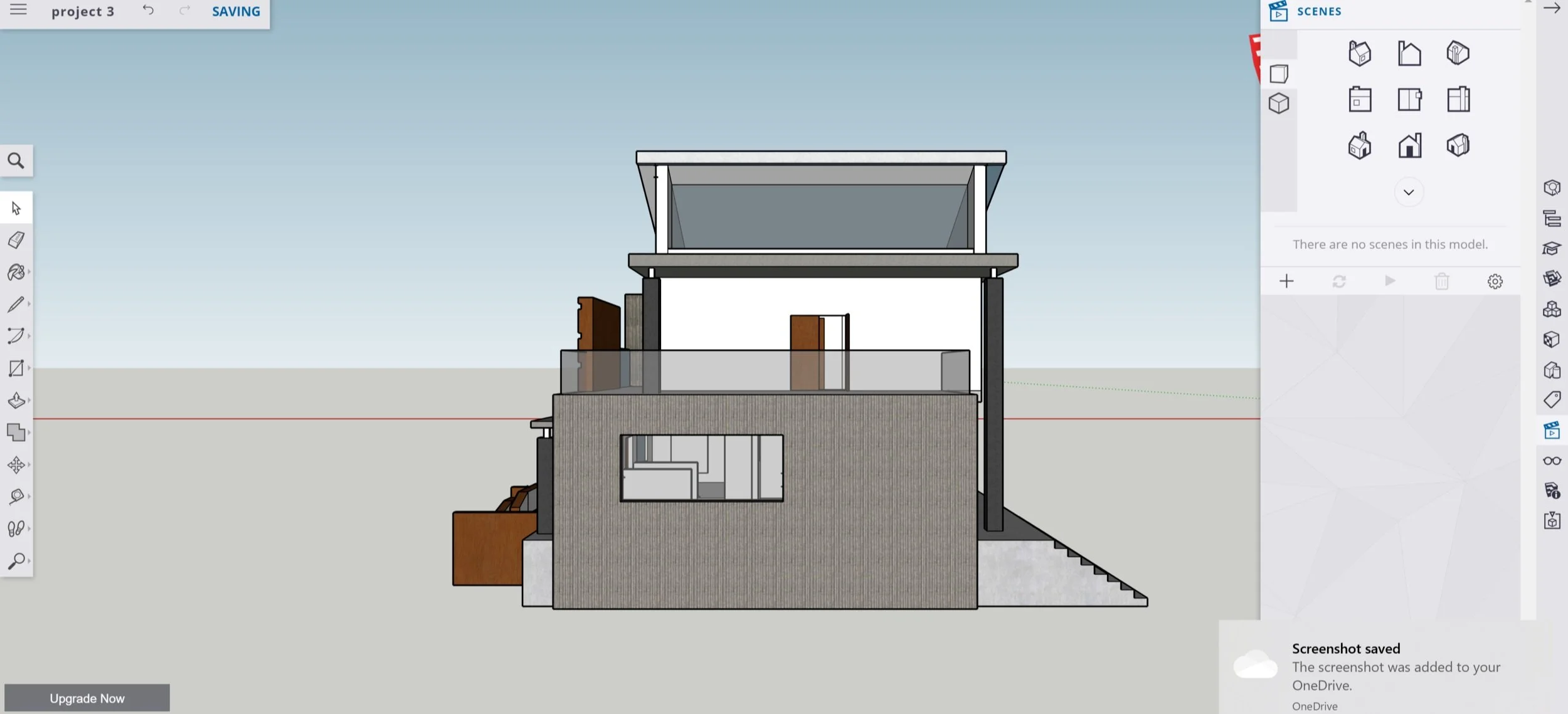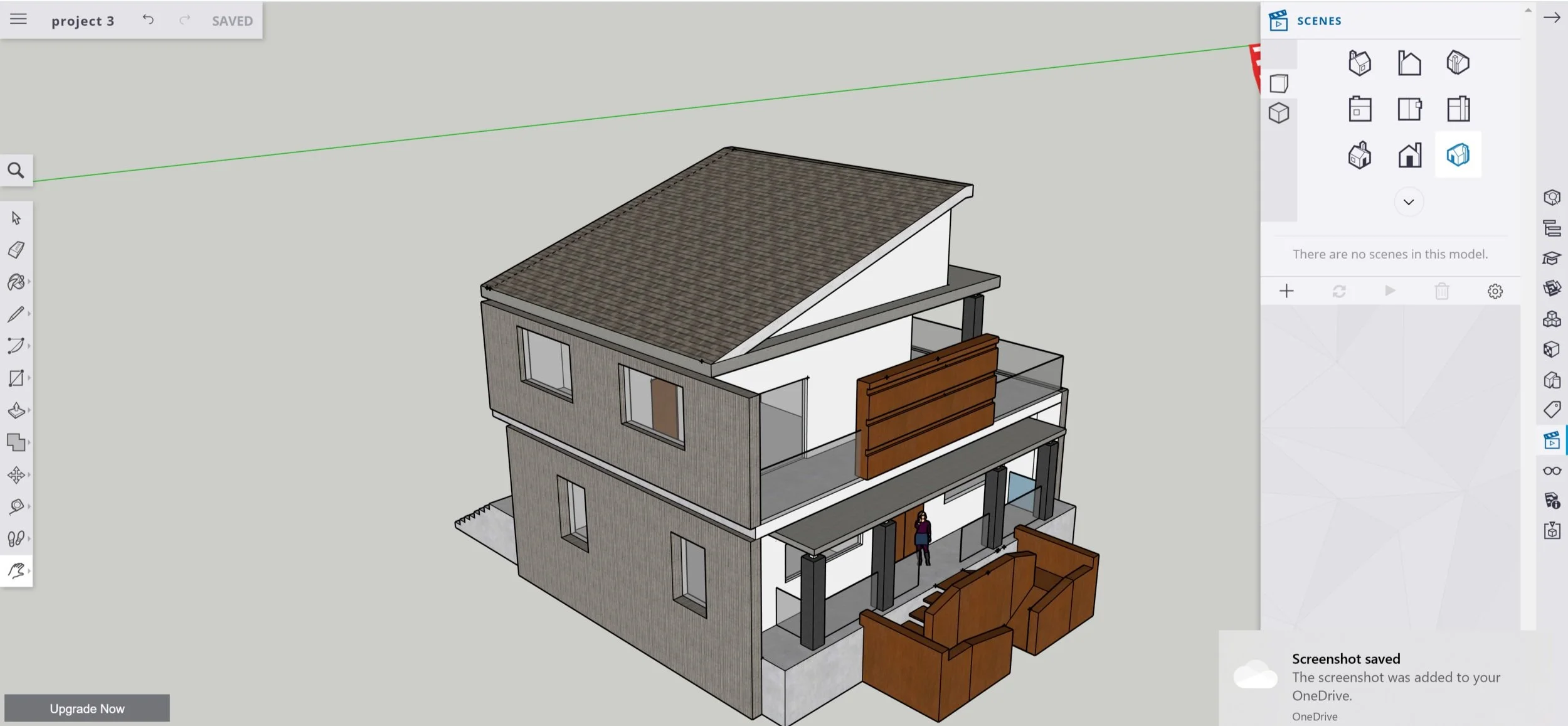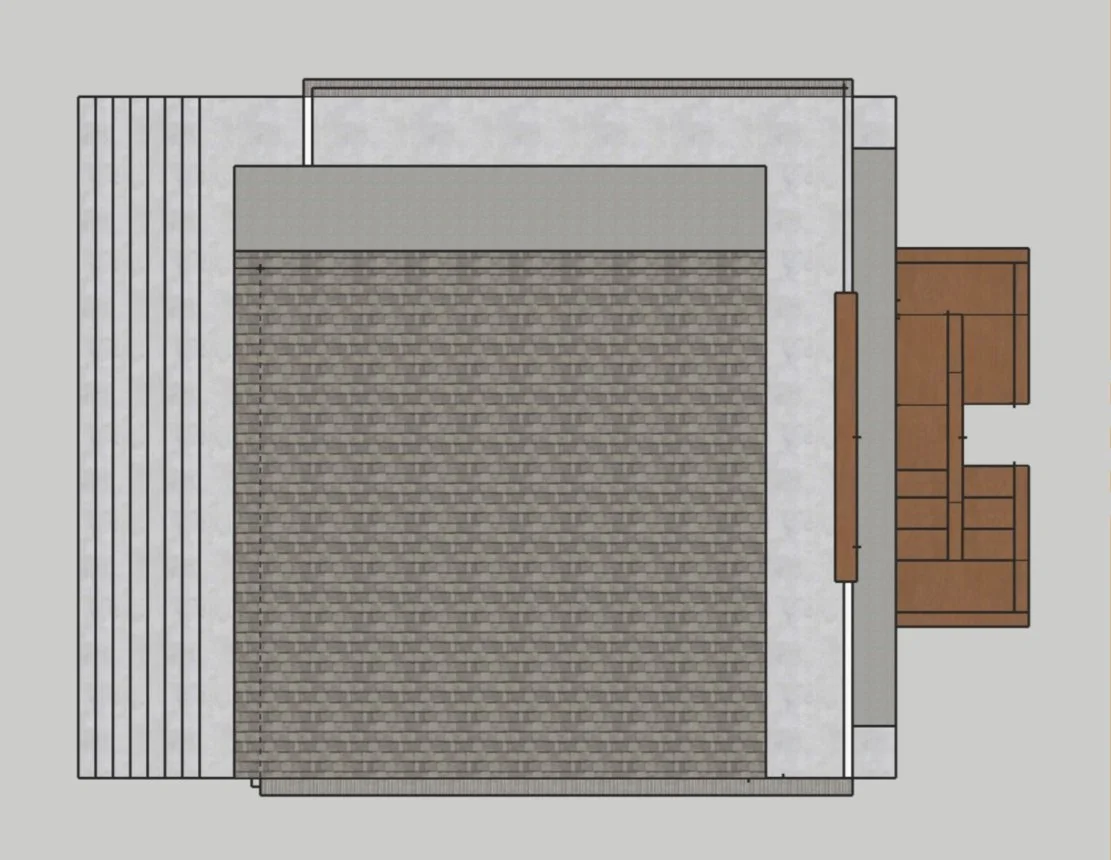
Prompt: Design a house, gallery, or contemplation space
Location: Coastal Mississippi
Material: Wood, Concrete, Metal, Glass
Size: 2000 sq. ft.
My Thoughts: When designing this house, I wanted to create a space that would encourage its resident to be outside as much as possible. I wanted to create a modern house that highlighted its surroundings rather than keeping its residents hidden from it. One way I did this was by creating outside spaces both upstairs and downstairs and by using many windows/glass to maximize natural lighting. Additionally, the second-floor balcony allows residents to enjoy the coastal scenery in the comfort of their own home.
First Floor
Second Floor
Features
Elevated Floor
For areas bordering the Gulf of Mexico, hurricanes are not a matter of if; they’re a matter of when. Consequently, floods are inevitable. With a five-foot elevated floor, this house is designed to withstand the damages of this natural disaster.
Stair and Ramped Entryway
This design makes the house more accessible to those with disabilities. I wanted to ensure that everyone could experience this space, regardless of any handicaps they might have.
Sun Roof
I designed this sunroof to maximize natural lighting. I specifically oriented it on the east face so that the lighting inside the house matches the lighting outside, hoping that the productivity inside the house follows a similar pattern. The sun rises in the east and sets in the west; consequently, the natural lighting will be greatest in the morning and lessens as the day progresses.
Sliding Privacy Wall
This privacy wall is able to slide anywhere along the glass railing, giving the resident the option of covering either the bedroom glass door or the balcony. I wanted to give the option of privacy, even when outside.














